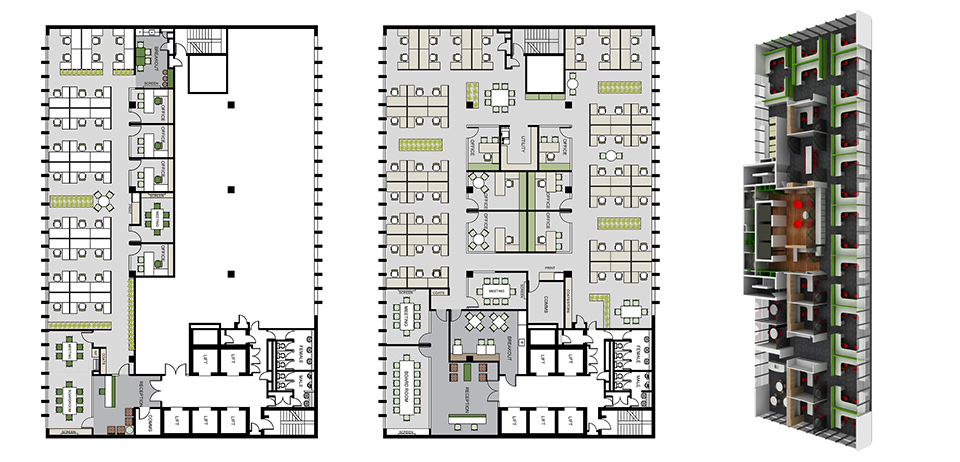Office plans

Architectural drawings
Having detailed, correct and to scale drawings is a critical must in every office fitout. Inaccuracies and errors in drawings can cost considerable time and money to rectify. When you engage our CAD draftsman, you can be sure that your office space will be accurately inspected, measured and checked to ensure existing layout drawings are correct as these existing drawings are what we then build upon to formulate the proposed layout drawings. Our architectural drawing include all the necessary information and details for the project to obtain council approval and for contractors to then construct and fitout the project exactly how you want it.
Please contact us to receive free examples of architectural plan drawings and new office layouts.
