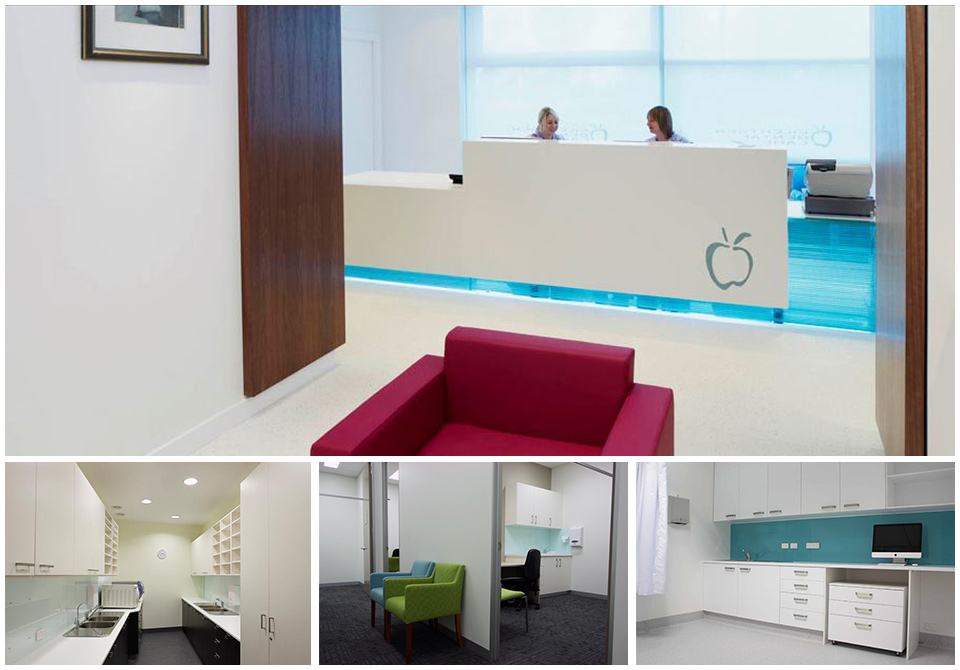
We provide a full range of project solutions for medical and consulting room fitouts. We plan and design medical offices and our architectural services include detailed drawings and documentation, interior design and services & systems integration.
Our project management services include obtaining the necessary approvals and ensuring compliance with OH&S and Australian Standards and then tendering to secure value for money construction and fitout solution. Whether you are relocating your consulting rooms or are a pathologist, dentist, doctor, medical science or surgery centre, we provide a full range of customised project services to meet your requirements.
Project solutions for every working environment…
Call us to discuss our full range of medical & consulting room fitout solutions:
- Architecture & design
- Construction & fitout
- Demolition & de-fit
- Refurbishment
- Office partitioning & walls
- Receptions & joinery
- Furniture & equipment
- Electrical & data
- Carpets & floor finishes
- Painting
- Medical centre fitout
- Project Management
- Relocation planning
- Tenancy make-good
